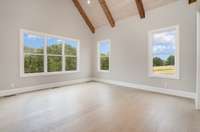- Area 4,917 sq ft
- Bedrooms 5
- Bathrooms 3
Description
Magnificent new construction by Fleming Homes. With its stately design & carefully curated details, this estate home sits on nearly 3 acres a stone’s throw from Old Hickory Lake. This custom build commands an air of sophistication & timeless charm from the state- of- the- art culinary kitchen to the detailed trim & millworks. This home is equipped with unique features of whole house sound system, a laundry steamer in the downstairs laundry/ mud room, a second laundry & kitchen upstairs, enormous bonus theater area, 2 story stone fireplace, designer ceiling details, spa like master bathroom w/ soaker tub, double head carwash size master shower, tankless water heater, Trane HVAC, spray foam throughout, & much more. Outside the home you will experience plenty of parking, hot/ cold spigots, covered & uncovered private outdoor entertaining, full irrigation, & plenty of room to use for future detach & pool! Located just 300 yards from boat launch into Old Hickory Lake, 8 min to MJ, 30 min to BNA
Details
- MLS#: 2764278
- County: Wilson County, TN
- Stories: 2.00
- Full Baths: 3
- Half Baths: 1
- Bedrooms: 5
- Built: 2024 / NEW
- Lot Size: 2.610 ac
Utilities
- Water: Private
- Sewer: Septic Tank
- Cooling: Central Air
- Heating: Central
Public Schools
- Elementary: West Elementary
- Middle/Junior: West Wilson Middle School
- High: Mt. Juliet High School
Property Information
- Constr: Brick, Stone
- Roof: Asphalt
- Floors: Carpet, Finished Wood, Tile
- Garage: 3 spaces / detached
- Parking Total: 3
- Basement: Crawl Space
- Waterfront: No
- Living: 23x21
- Dining: 14x12
- Kitchen: 24x20 / Pantry
- Bed 1: 24x16 / Suite
- Bed 2: 14x12
- Bed 3: 14x12 / Bath
- Bed 4: 14x12 / Bath
- Bonus: 36x34 / Second Floor
- Patio: Covered Deck
- Taxes: $1
- Features: Garage Door Opener
Appliances/Misc.
- Fireplaces: 2
- Drapes: Remain
Features
- Dishwasher
- Disposal
- Freezer
- Microwave
- Refrigerator
- Stainless Steel Appliance(s)
- Air Filter
- Bookcases
- Built-in Features
- Ceiling Fan(s)
- High Ceilings
- Pantry
- Storage
- Walk-In Closet(s)
- Primary Bedroom Main Floor
- Tankless Water Heater
Directions
From I-40 take exit 232 on to Hwy 109 N, in approx. 6.7 miles turn left onto Burton Rd, in approx. 2.5 miles turn right onto Riverview Rd, in 1.3 miles turn right on to Benders Ferry Rd, Home will be on the Left in approx. 0.2 miles. look for sign.
Location
Listing Agency
- Discover Realty & Auction, LLC
- Agent: Adam Sharp

















































