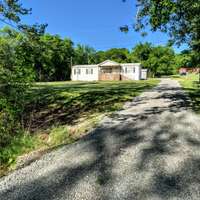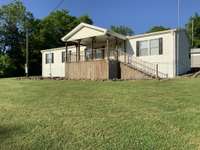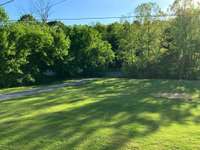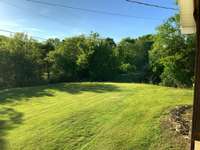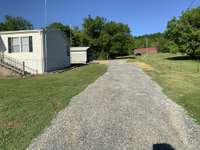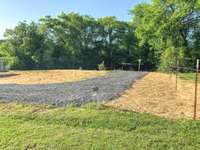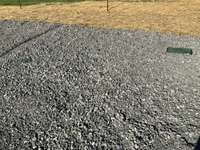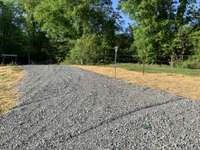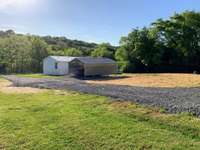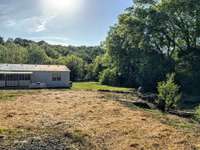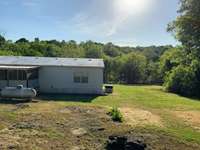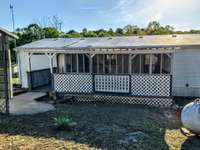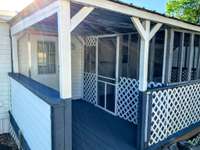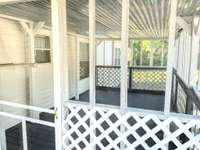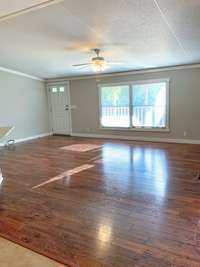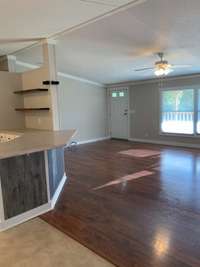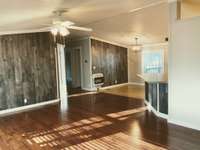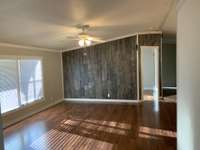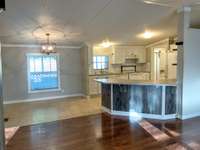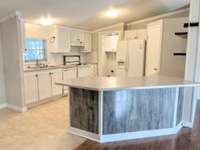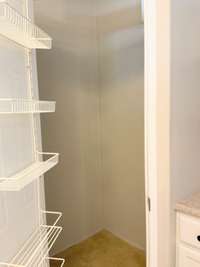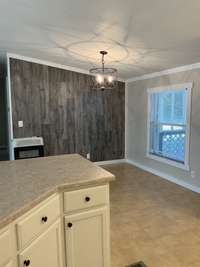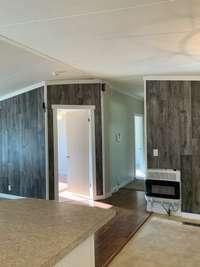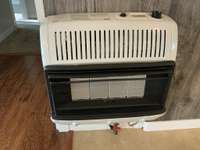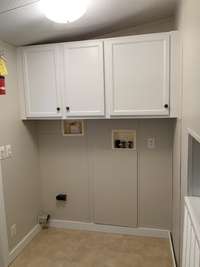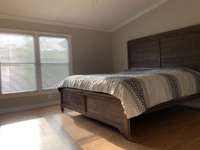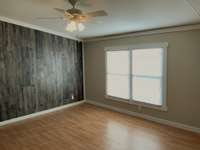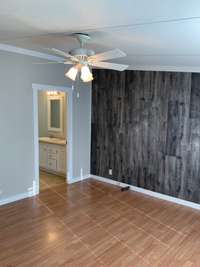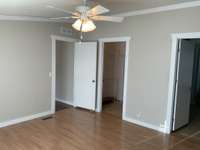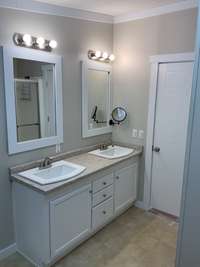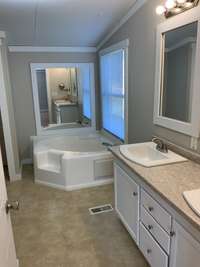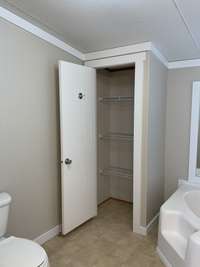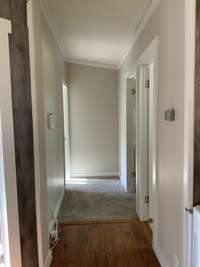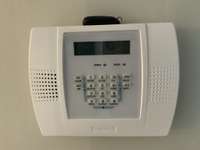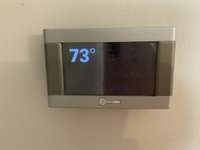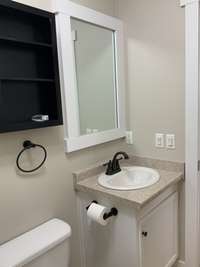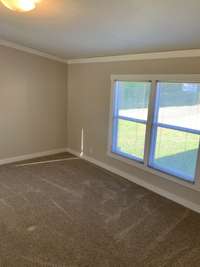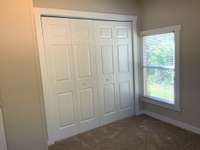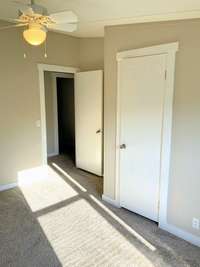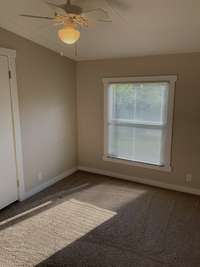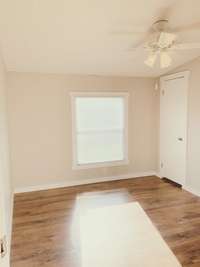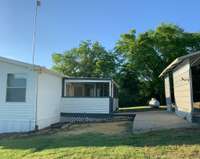- Area 1,512 sq ft
- Bedrooms 4
- Bathrooms 2
Description
OPEN HOUSE SATURDAY MAY 4TH 1 pm- 3 pm. Beautiful large home, over 1500 sq ft. 4 bedroom 2 bath. 2005 Manufactured Home, with covered front & back porch, with LOW taxes. Nestled among the beautiful hills in Moore and Lincoln counties, this home is tucked away on a large one- acre lot. Plenty of peace and quiet. Lots of craftsman detail, and accent walls. This home is located less than 5 miles from historic downtown Lynchburg, 19 miles to Fayetteville downtown, and 14 miles to Tullahoma. The owner has updated the roof and side walls with an energy- efficient acrylic coating to save you $ on utilities, the HVAC is also only 5 years old. There is an additional parking pad and hook- up for an RV, she- shed, or tiny house complete with septic, electric, and water, at the back end of the property. Home is CLEAN and MOVE IN READY!!
Details
- MLS#: 2650471
- County: Moore County, TN
- Style: Other
- Stories: 1.00
- Full Baths: 2
- Bedrooms: 4
- Built: 2005 / EXIST
- Lot Size: 1.000 ac
Utilities
- Water: Public
- Sewer: Septic Tank
- Cooling: Central Air
- Heating: Central, Propane
Public Schools
- Elementary: Lynchburg Elementary
- Middle/Junior: Moore County High School
- High: Moore County High School
Property Information
- Constr: Vinyl Siding
- Roof: Reflective Coating
- Floors: Carpet, Finished Wood, Laminate, Vinyl
- Garage: No
- Parking Total: 12
- Basement: Other
- Fence: Partial
- Waterfront: No
- Living: 13x19 / Combination
- Kitchen: 21x13 / Eat- in Kitchen
- Bed 1: 14x13 / Full Bath
- Bed 2: 15x10 / Extra Large Closet
- Bed 3: 10x13
- Patio: Covered Patio, Covered Porch, Screened
- Taxes: $492
Appliances/Misc.
- Fireplaces: No
- Drapes: Remain
Features
- Dishwasher
- Refrigerator
- Accessible Approach with Ramp
- Ceiling Fan(s)
- High Ceilings
- Pantry
- Redecorated
- Walk-In Closet(s)
- Thermostat
- Smoke Detector(s)
Directions
From Lynchburg take Nursing Home Rd to turn left onto Motlow Barn Rd, Turn Left. Turn Right onto Cashion Rd, Turn Right onto Buckeye Loop stay straight.Slight Right onto Buckeye Rd. House is on the Right.
Location
Listing Agency
- SimpliHOM
- Agent: Leesa Hammond

