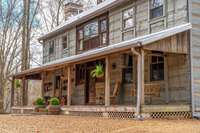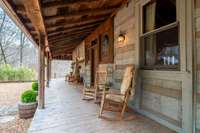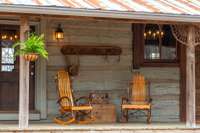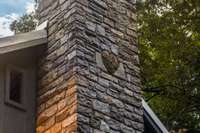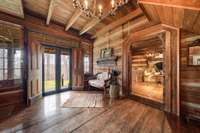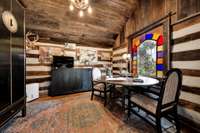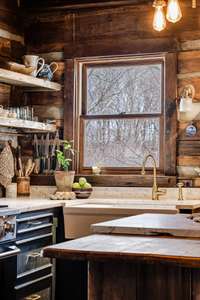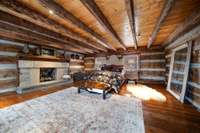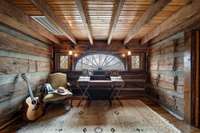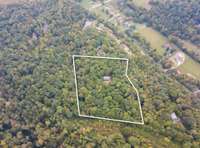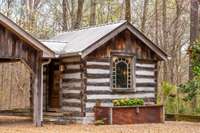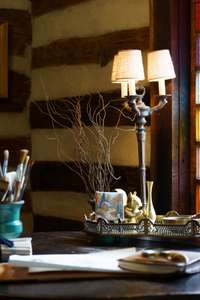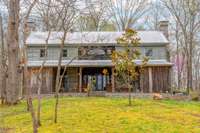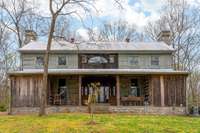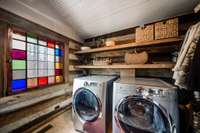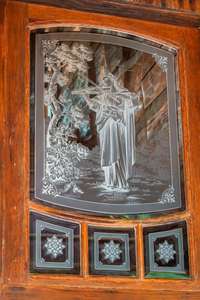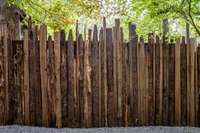- Area 2,566 sq ft
- Bedrooms 3
- Bathrooms 2
Description
Naturally Serene and unique Homestead and History. This is the past home of Johnny Cash and Johnny Knoxville. Both selected this unique property for privacy and inspirational surroundings. Creativity abounds in the serene and separate Studio for Art or Songwriting. Located on 5. 59 Acres of Wooded Privacy away from everything yet convenient to the city ( 25 Minutes) . The water source is a spring locally known as Tyree Springs ( see link below) . Recent reno includes a propane powered generator, Gas Cooking as well as an English garden and Chicken Coop! Cash Mountain as it is referred to is an eclectic collection of homes moved and reconstructed from a village in Ashland City Tn. The homes were built in or about 1810. Braxton Dixon moved and rebuilt all of them here on Cash Mountain. This Home was constructed with pre- Civil War poplar logs and American Heart Pine Natural Floors. One of a Kind!
Details
- MLS#: 2641576
- County: Sumner County, TN
- Subd: Cash Mountain
- Style: Log
- Stories: 3.00
- Full Baths: 2
- Bedrooms: 3
- Built: 1989 / HIST
- Lot Size: 5.590 ac
Utilities
- Water: Spring
- Sewer: Septic Tank
- Cooling: Central Air, Electric
- Heating: Central, Electric
Public Schools
- Elementary: Beech Elementary
- Middle/Junior: T. W. Hunter Middle School
- High: Beech Sr High School
Property Information
- Constr: Log
- Roof: Metal
- Floors: Finished Wood
- Garage: No
- Parking Total: 2
- Basement: Crawl Space
- Fence: Back Yard
- Waterfront: No
- Living: 18x18
- Kitchen: 18x18 / Eat- in Kitchen
- Bed 1: 18x18
- Bed 2: 18x18
- Bonus: 10x8 / Third Floor
- Patio: Covered Patio
- Taxes: $1,423
Appliances/Misc.
- Fireplaces: 4
- Drapes: Remain
Features
- Security Gate
- Security System
Directions
I65N to Vietnam Veterans, L on New Shackle Island, Cross over Long Hollow on to New Hope, Stay on New Hope, Straight at the flashing light, after flashing light it is 2nd drive, 2nd Covered Bridge on the right;
Location
Listing Agency
- Network Properties, LLC
- Agent: Michael Hastings, Broker, CRS, CDPE, ABR
- CoListing Office: Network Properties, LLC
- CoListing Agent: Darlene Hastings BROKER, CRS, ABR, ASP, SRS, STSpro


