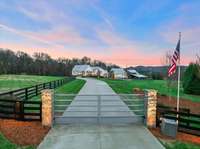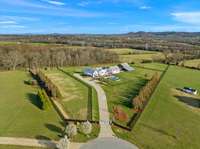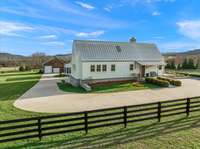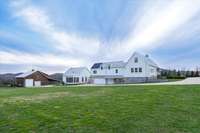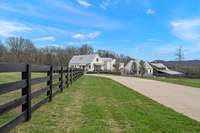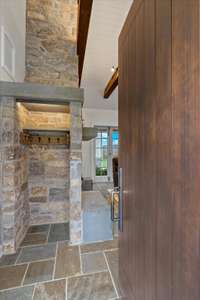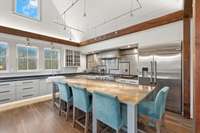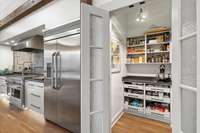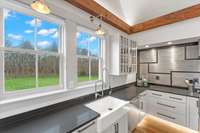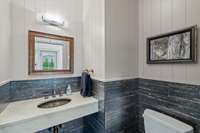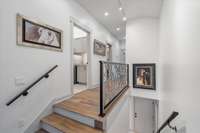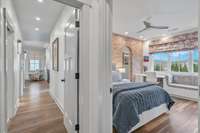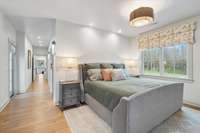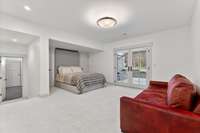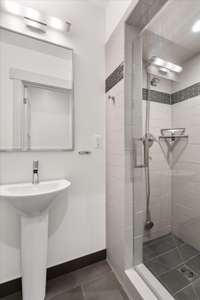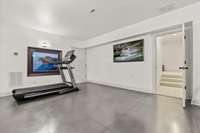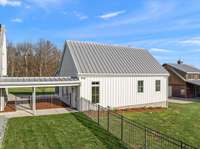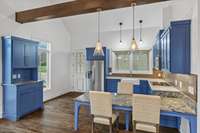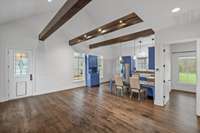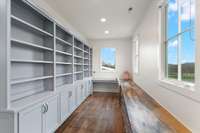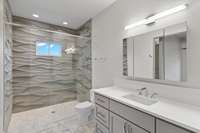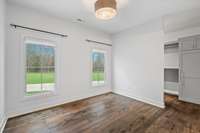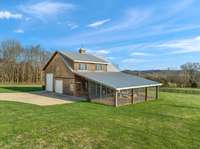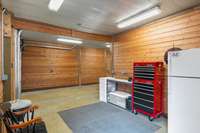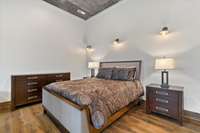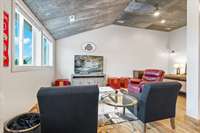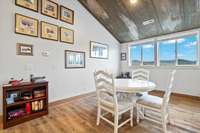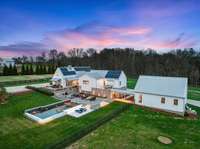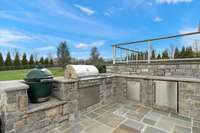- Area 3,419 sq ft
- Bedrooms 3
- Bathrooms 3
Description
( 4 BEDROOMS with Guest Home) This custom designed home by Marcus Di Pietro built by Mossy Ridge Builders sits on 5 fenced acres in College Grove. A luxurious main home with so many features & details we have included a comprehensive list in the link below. The culinary artist' s dream kitchen showcases GE Monogram appliances, a 10' Moonstone Quartzite island & counters. The Great Room features vaulted, shiplap ceilings and custom timber accents. The intelligent design continues with a Four Seasons Room featuring an Isokern fireplace and folding doors with access to the custom Rondo heated pool and outdoor kitchen. En- suite luxury with radiant heated floors & artistic touches awaits in the primary bedroom. A gorgeous 1, 077 sq ft guest house. A spacious Barn Pros barn with RV bay & loft space complete the estate. Solar energy system, Geothermal cooling/ heat, a Generac 27kW natural gas back up generator, driveway entry gate & EF5 storm shelter provide peace of mind and sustainability.
Details
- MLS#: 2631876
- County: Williamson County, TN
- Subd: Owendale
- Style: Other
- Stories: 2.00
- Full Baths: 3
- Half Baths: 1
- Bedrooms: 3
- Built: 2016 / EXIST
- Lot Size: 5.040 ac
Utilities
- Water: Private
- Sewer: Septic Tank
- Cooling: Central Air, Geothermal
- Heating: Geothermal, Heat Pump, Natural Gas
Public Schools
- Elementary: College Grove Elementary
- Middle/Junior: Fred J Page Middle School
- High: Fred J Page High School
Property Information
- Constr: Hardboard Siding, Stone
- Roof: Metal
- Floors: Carpet, Finished Wood, Tile
- Garage: 3 spaces / detached
- Parking Total: 3
- Basement: Combination
- Fence: Full
- Waterfront: No
- View: Valley
- Living: 18x19 / Great Room
- Kitchen: 18x20 / Eat- in Kitchen
- Bed 1: 17x30 / Suite
- Bed 2: 11x15 / Bath
- Bed 3: 15x18 / Bath
- Den: 16x17 / Separate
- Patio: Deck, Patio, Screened Patio
- Taxes: $4,925
- Amenities: Underground Utilities
- Features: Barn(s), Garage Door Opener, Carriage/Guest House, Irrigation System, Storm Shelter
Appliances/Misc.
- Fireplaces: 1
- Drapes: Remain
- Pool: In Ground
Features
- Dishwasher
- Microwave
- Refrigerator
- Air Filter
- Ceiling Fan(s)
- Pantry
- Walk-In Closet(s)
- Water Filter
- Primary Bedroom Main Floor
- High Speed Internet
- Thermostat
- Spray Foam Insulation
- Tankless Water Heater
- Carbon Monoxide Detector(s)
- Security Gate
- Smoke Detector(s)
Directions
From Nashville: I-65 South.. Exit I-840 EAST to Knoxville..Exit 34 RIGHT toward Peytonsville-Trinity Rd..Immediate LEFT on Peytonsville-Trinity Road..RIGHT on Pinkston Rd...LEFT on Owen Hill Rd... LEFT on Owendale Ln... Home is 6925 at end of Cul-De-Sac
Location
Listing Agency
- Compass RE
- Agent: John Spoon
- CoListing Office: Compass RE
- CoListing Agent: Matt Burhart

