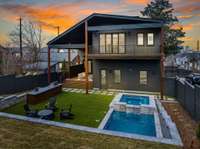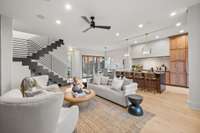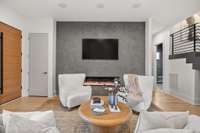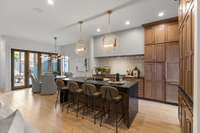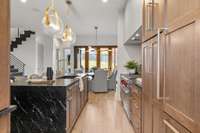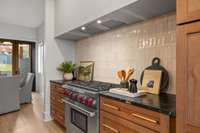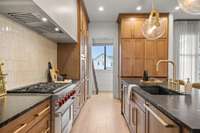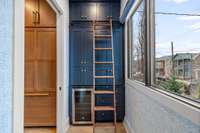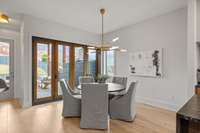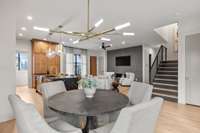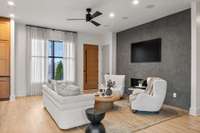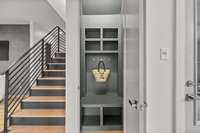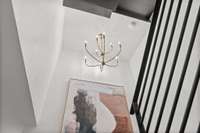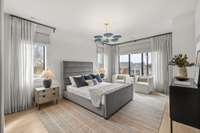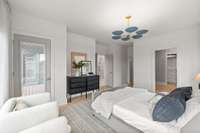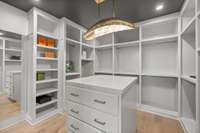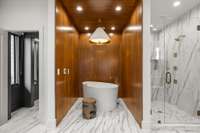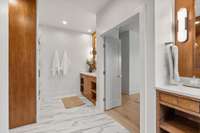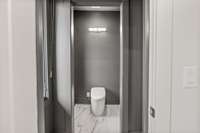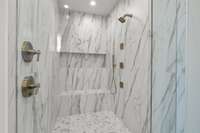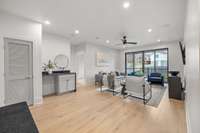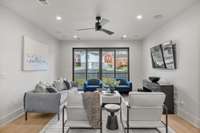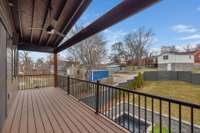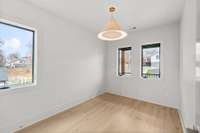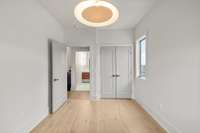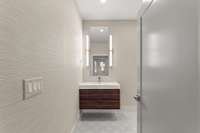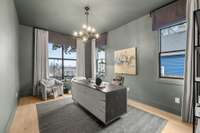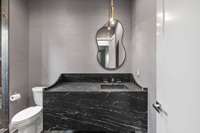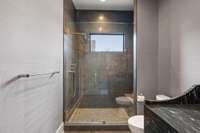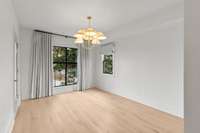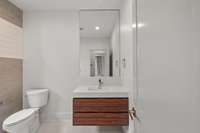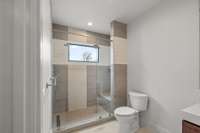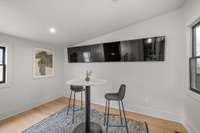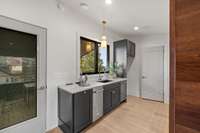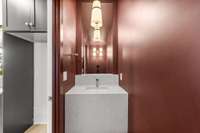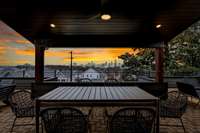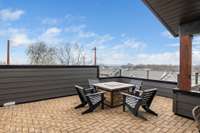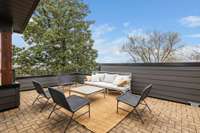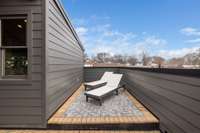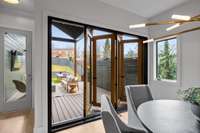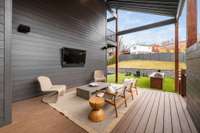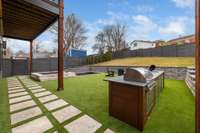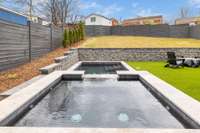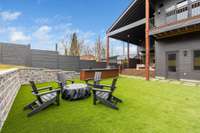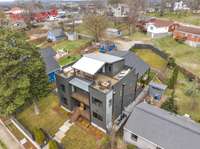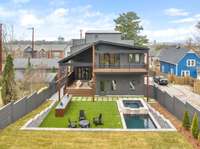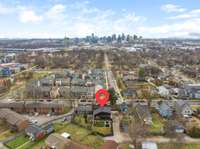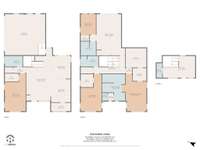- Area 3,414 sq ft
- Bedrooms 4
- Bathrooms 4
Description
Presenting a remarkable property located on a double lot in East Nashville and walkable to downtown. You' ll find high end finishes throughout this completely renovated luxury home with unparalleled spaces inside and out. Attached in- law quarters or nanny suite on the second floor provides additional space, while Control4 technology allows control of lighting, audio, video, climate control and security. Outdoor spaces abound with a spacious back porch leading to a sparkling pool and soothing spa, and sleek outdoor kitchen. Ascend to the rooftop deck where panoramic views unfold offering a breathtaking backdrop for relaxation and entertainment under the sun or stars. Enjoy the convenience of an attached 2 car garage with alley access and fully fenced front and back yard. With luxurious finishes, smart automation, stunning views of the Nashville skyline and prime location, this property offers the epitome of upscale living in Nashville.
Details
- MLS#: 2626830
- County: Davidson County, TN
- Subd: Shelby Hills
- Style: Contemporary
- Stories: 3.00
- Full Baths: 4
- Half Baths: 1
- Bedrooms: 4
- Built: 2016 / EXIST
- Lot Size: 0.190 ac
Utilities
- Water: Public
- Sewer: Public Sewer
- Cooling: Central Air
- Heating: Central
Public Schools
- Elementary: KIPP Academy Nashville
- Middle/Junior: Stratford STEM Magnet School Lower Campus
- High: Stratford STEM Magnet School Upper Campus
Property Information
- Constr: Hardboard Siding
- Roof: Membrane
- Floors: Finished Wood, Tile
- Garage: 2 spaces / detached
- Parking Total: 4
- Basement: Crawl Space
- Fence: Privacy
- Waterfront: No
- View: City
- Living: 31x16 / Combination
- Dining: 13x10
- Kitchen: 13x10
- Bed 1: 21x14 / Extra Large Closet
- Bed 2: 21x12 / Walk- In Closet( s)
- Bed 3: 12x8 / Walk- In Closet( s)
- Bed 4: 21x12 / Walk- In Closet( s)
- Bonus: 23x18 / Second Floor
- Taxes: $7,050
Appliances/Misc.
- Fireplaces: 1
- Drapes: Remain
- Pool: In Ground
Features
- Dishwasher
- Disposal
- Microwave
- Refrigerator
- In-Law Floorplan
- Smart Camera(s)/Recording
- Smart Light(s)
- Smart Thermostat
- Storage
- Walk-In Closet(s)
- Wet Bar
- High Speed Internet
- Security System
- Smoke Detector(s)
Directions
Take 40 East towards Knoxville, veer left to I 24 west at exit 211B towards Clarksville. Take exit 49 Nissan Stadium and Korean Vets Blvd, exiting right towards East Nashville. Right on Shelby Ave, after 0.6 miles turn right onto S 9th St, home on left.
Location
Listing Agency
- Zeitlin Sothebys International Realty
- Agent: Jessica Torres
- CoListing Office: Zeitlin Sothebys International Realty
- CoListing Agent: Anna Campbell

