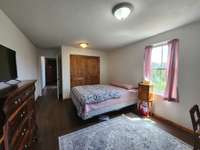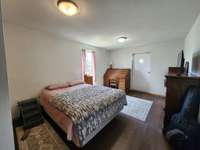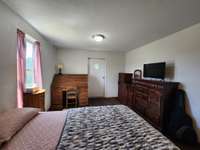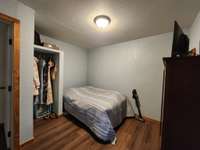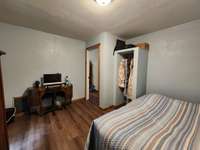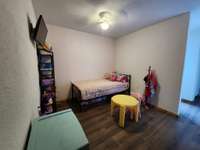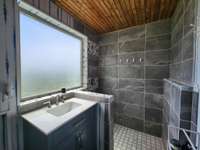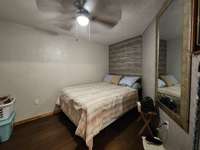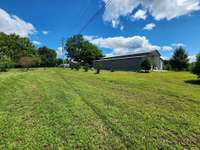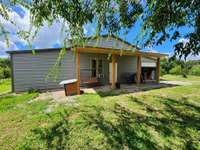- Area 1,272 sq ft
- Bedrooms 2
- Bathrooms 1
Description
Seller is MOTIVATED TO SELL! ! Lovely Barndominium on 2 Unrestricted acres with potentially 4 Bedrooms. Multiple outbuildings and fencing. The property includes a strawberry bed, walnut trees, and fruit trees. One garage measures 24x17 with a 12 ft door. 2 other garages measure 30x12. The Open Floor Plan allows for a large kitchen island providing additional storage. 2 multi- purpose rooms could be bedrooms. Finally, the bathroom features a stunning tile shower. New HVAC and hot water heater 8/ 2023. Seller says High Speed Internet with Fiber Optics through Ben Lomand. For the Outdoor Lover... Greeter Falls 7 miles, Stone Door 12 miles, Foster Falls 21 miles, OHV Park 11 miles. ADDITIONAL 15 +/ - Acres can be bought. Call Today for Your Personal Tour.
Details
- MLS#: 2623159
- County: Grundy County, TN
- Subd: N / A
- Style: Barndominium
- Stories: 1.00
- Full Baths: 1
- Bedrooms: 2
- Built: 2021 / EXIST
- Lot Size: 2.000 ac
Utilities
- Water: Private
- Sewer: Septic Tank
- Cooling: Central Air, Electric
- Heating: Central, Electric
Public Schools
- Elementary: North Elementary
- Middle/Junior: North Elementary
- High: Grundy Co High School
Property Information
- Constr: Other
- Roof: Metal
- Floors: Laminate
- Garage: 3 spaces / attached
- Parking Total: 3
- Basement: Slab
- Fence: Full
- Waterfront: No
- Living: 15x12
- Kitchen: 15x11
- Bed 1: 15x12
- Bed 2: 12x12
- Bonus: 12x10
- Patio: Covered Porch
- Taxes: $692
Appliances/Misc.
- Fireplaces: No
- Drapes: Remain
Features
- Dishwasher
- Refrigerator
- Ceiling Fan(s)
- Storage
- Primary Bedroom Main Floor
- High Speed Internet
- Windows
Directions
From Manchester Intersection Hwy 55 & Hwy 41, Travel Hwy 41S to L on Asbury Rd. Turn L onto Hillsboro Viola Rd. R onto Fred Lusk Rd. R onto Hwy 108 S to L onto Colony Rd.
Location
Listing Agency
- Advantage Realty Partners
- Agent: Vicky Spellings



