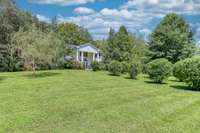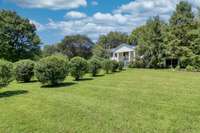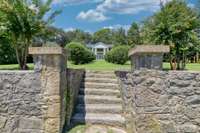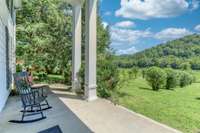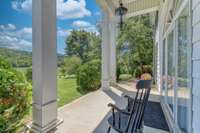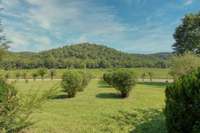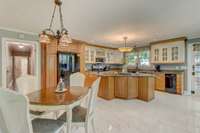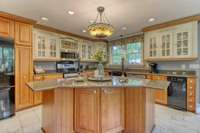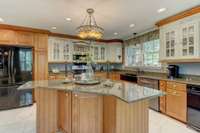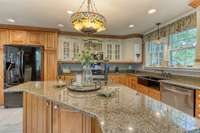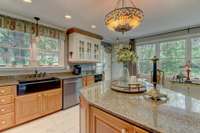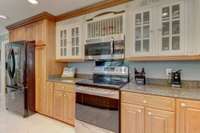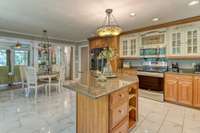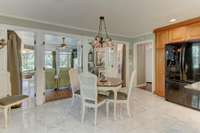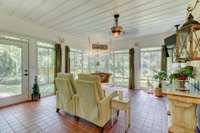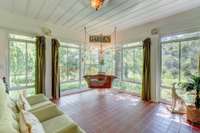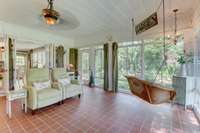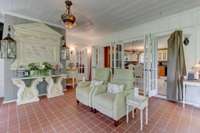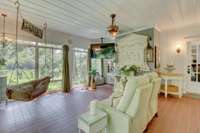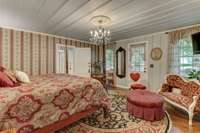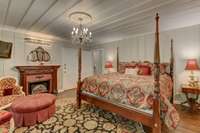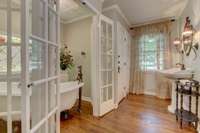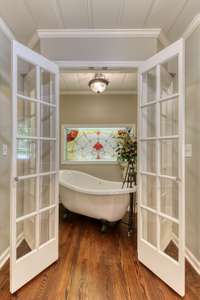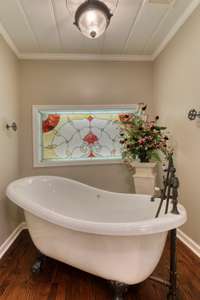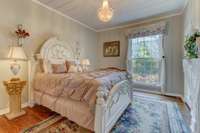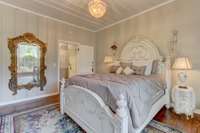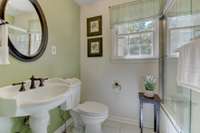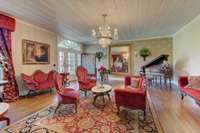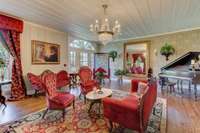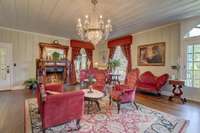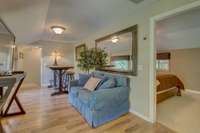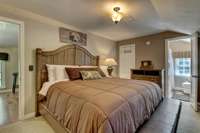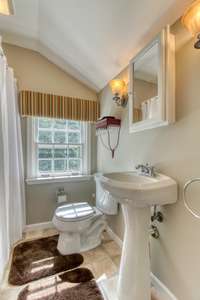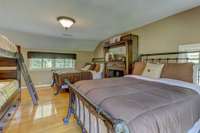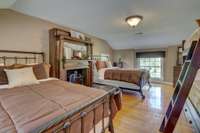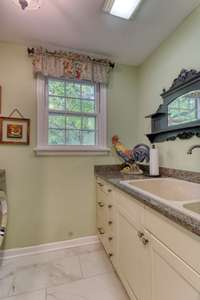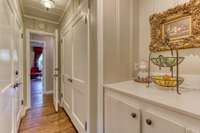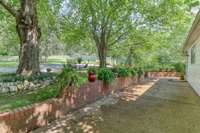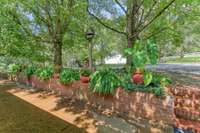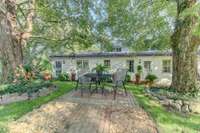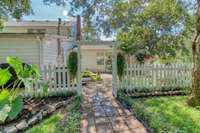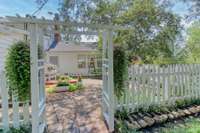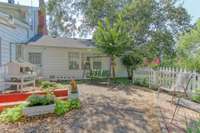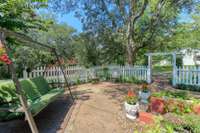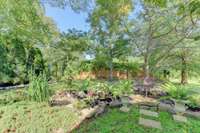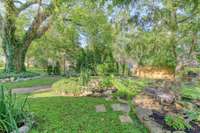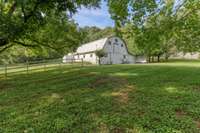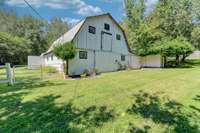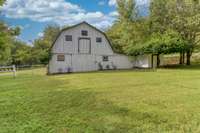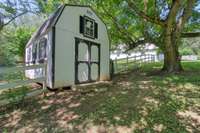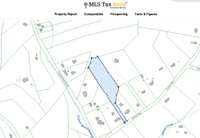- Area 3,951 sq ft
- Bedrooms 4
- Bathrooms 3
Description
Welcome to Bella Rose Estate, a gracious and historic home on 7 scenic acres of serenity, with barn, large storage building, and courtyard garden. Ideal as a grand country homestead or a destination retreat property, secluded yet just an 18- minute drive to downtown Nashville. Home dates to 1802 and has been expanded and renovated with sophistication and style while retaining its historic character and charm. Chef' s kitchen opens to light- drenched sunroom through three sets of French doors. Timeless decor throughout - paneled walls, hardwoods, marble, elegant light fixtures. Barn has two stables and adjacent fenced pasture. Has been successful as a short- term rental AirBnB. Huge unfinished basement. A truly one- of- a- kind retreat property! Sale includes 5124 Lickton Pike parcel ID/ Tax ID 023- 00- 0- 146. 00 and 5122 Lickton Pike parcel ID/ Tax ID 023- 00- 0- 114. 00.
Details
- MLS#: 2623615
- County: Davidson County, TN
- Subd: Dorothy M Haverly Property
- Stories: 2.00
- Full Baths: 3
- Bedrooms: 4
- Built: 1802 / HIST
- Lot Size: 7.070 ac
Utilities
- Water: Public
- Sewer: Septic Tank
- Cooling: Central Air, Electric
- Heating: Central, Electric
Public Schools
- Elementary: Joelton Elementary
- Middle/Junior: Haynes Middle
- High: Whites Creek High
Property Information
- Constr: Aluminum Siding
- Floors: Carpet, Finished Wood, Marble, Tile
- Garage: No
- Parking Total: 5
- Basement: Unfinished
- Fence: Partial
- Waterfront: No
- View: Valley
- Living: 25x19 / Separate
- Kitchen: 19x16 / Eat- in Kitchen
- Bed 1: 16x15 / Suite
- Bed 2: 15x11 / Extra Large Closet
- Bed 3: 16x10 / Bath
- Bed 4: 19x14 / Walk- In Closet( s)
- Den: 23x20 / Separate
- Bonus: Second Floor
- Patio: Covered Porch, Patio, Porch
- Taxes: $4,349
- Features: Barn(s), Stable, Storage
Appliances/Misc.
- Fireplaces: 3
- Drapes: Remain
Features
- Trash Compactor
- Disposal
- Microwave
- Refrigerator
- Ceiling Fan(s)
- Extra Closets
- Storage
- Walk-In Closet(s)
- Primary Bedroom Main Floor
- Security System
Directions
From Nashville, I-24W to exit 40 and turn left onto Old Hickory Blvd. Turn right onto Lickton Pike. House is on the left.
Location
Listing Agency
- Keller Williams Realty
- Agent: Brian Bennett

