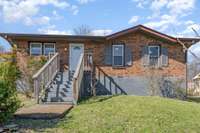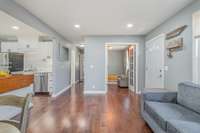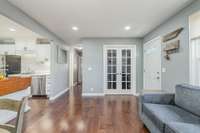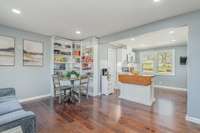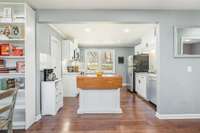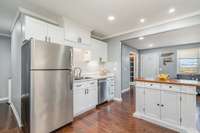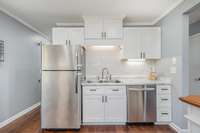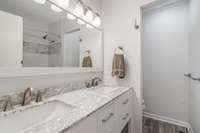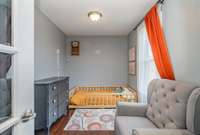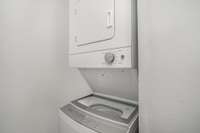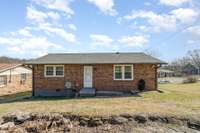- Area 1,000 sq ft
- Bedrooms 3
- Bathrooms 1
Description
** 1% LENDER CREDIT towards interest rate buydown!* * This exquisite property is just 5 miles from downtown, offering easy access to the best of North and East Nashville. The bright, open floor plan is adorned with beautiful hardwood floors throughout and features 3 spacious bedrooms & a luxurious full bath. The stunning white kitchen is fully equipped with top- of- the- line appliances, including a new stackable washer and dryer. Step outside to your private backyard oasis, complete with a charming firepit, perfect for relaxation and entertaining! * The seller has accepted a home sale contingency for this property and retains a 48- hour first right of refusal. Please continue to schedule and show. **
Details
- MLS#: 2794071
- County: Davidson County, TN
- Subd: Trinity Hills Village
- Style: Traditional
- Stories: 1.00
- Full Baths: 1
- Bedrooms: 3
- Built: 1970 / RENOV
- Lot Size: 0.290 ac
Utilities
- Water: Public
- Sewer: Public Sewer
- Cooling: Central Air, Electric
- Heating: Central, Electric
Public Schools
- Elementary: Alex Green Elementary
- Middle/Junior: Brick Church Middle School
- High: Whites Creek High
Property Information
- Constr: Brick
- Floors: Wood, Tile
- Garage: No
- Basement: Crawl Space
- Waterfront: No
- Living: 12x15
- Kitchen: 12x15 / Eat- in Kitchen
- Bed 1: 12x12
- Taxes: $1,524
Appliances/Misc.
- Fireplaces: No
- Drapes: Remain
Features
- Electric Oven
- Electric Range
- Dishwasher
- Disposal
- ENERGY STAR Qualified Appliances
- Microwave
- Refrigerator
- Bookcases
- Ceiling Fan(s)
Directions
From Downtown Nashville Get on I-24 W from Woodland St Take exit 87 for US-431 N/W Trinity Ln Turn right onto Monticello Dr Turn left onto Woodridge Dr Destination will be on the right
Location
Listing Agency
- Keller Williams Realty Nashville/Franklin
- Agent: Erin Holloway
- CoListing Office: Keller Williams Realty Nashville/ Franklin
- CoListing Agent: Bryan Ingram
